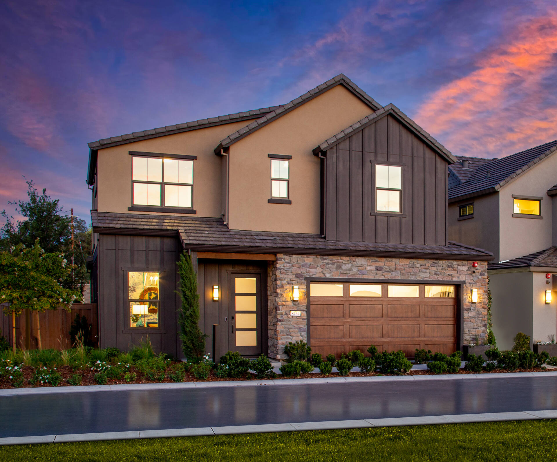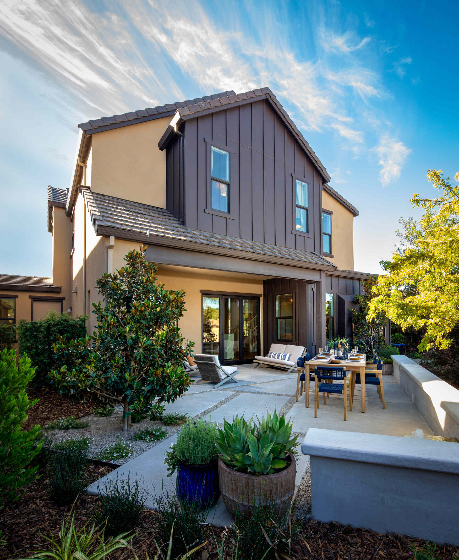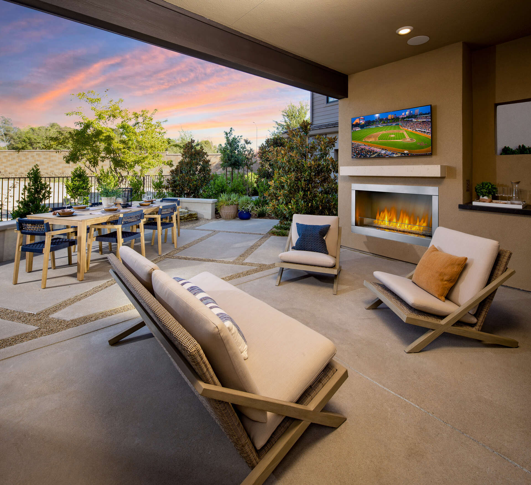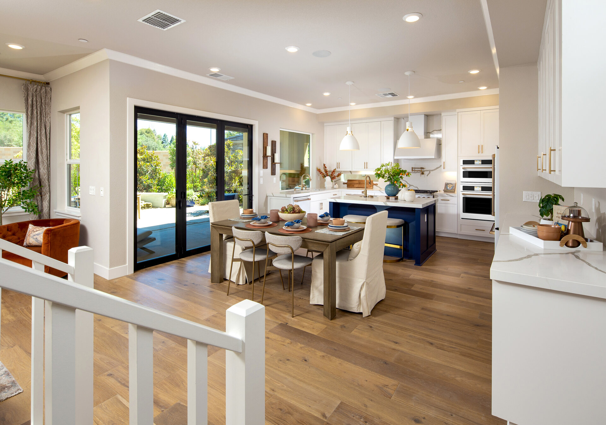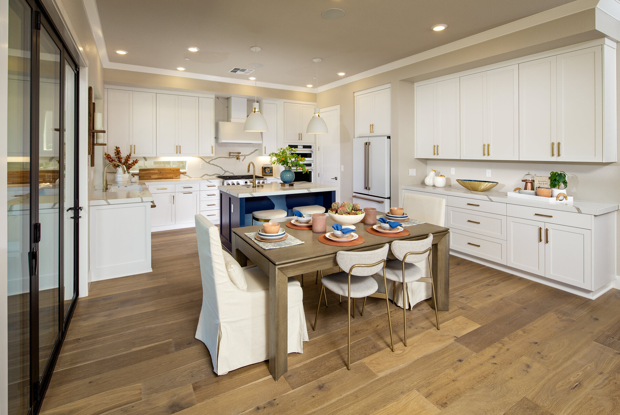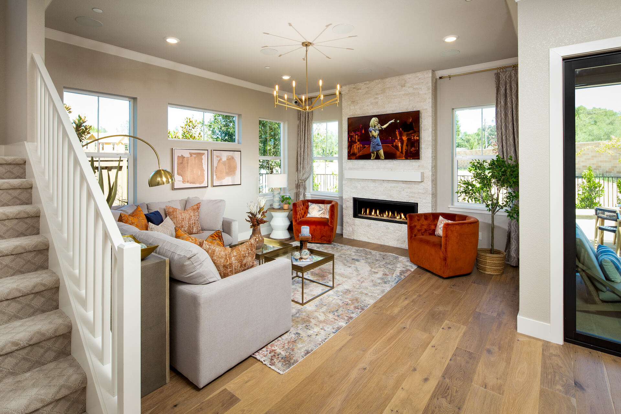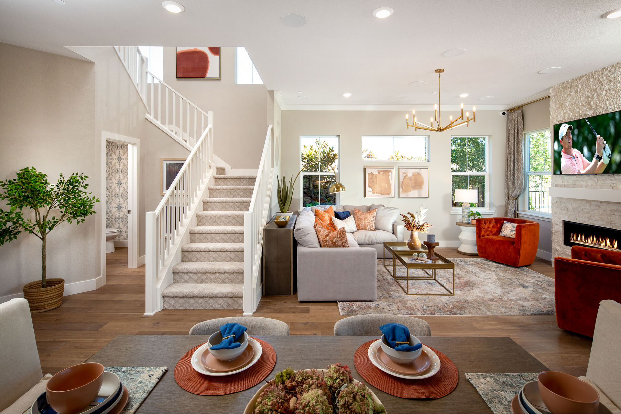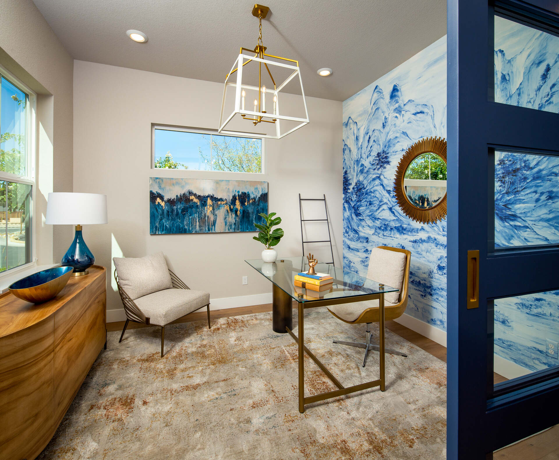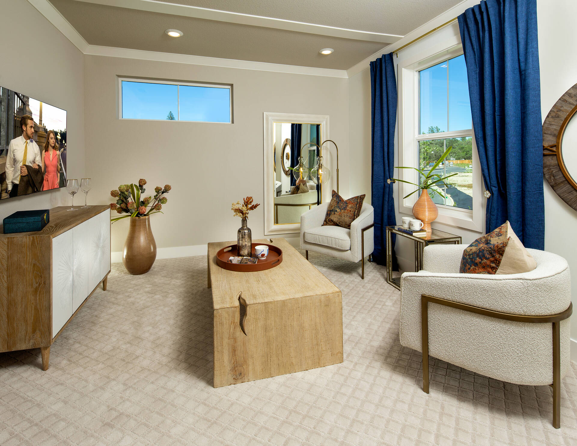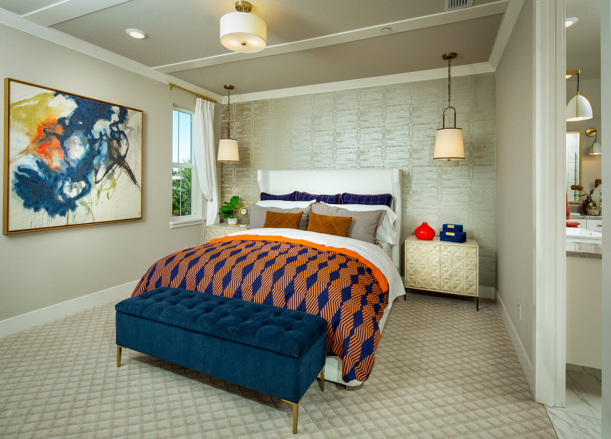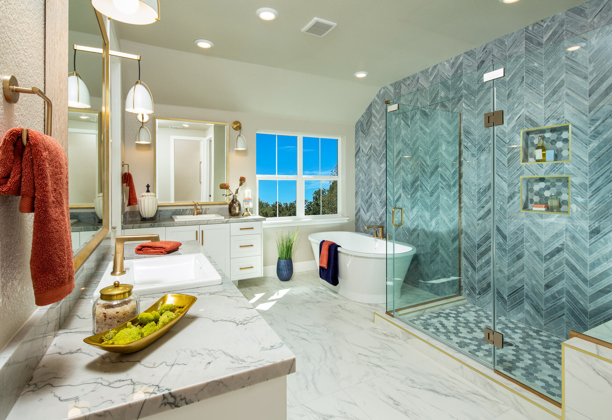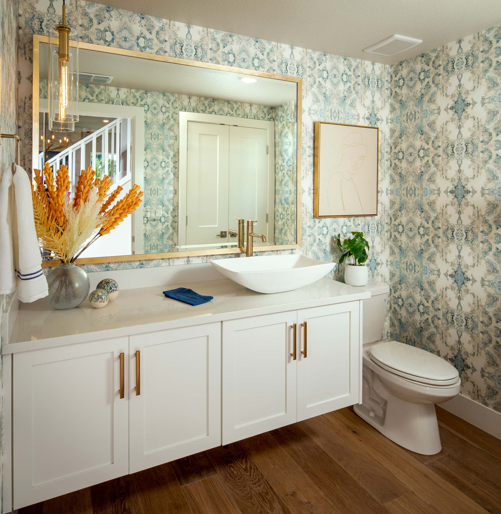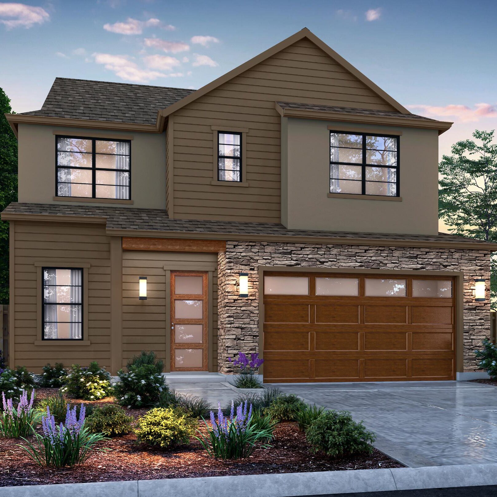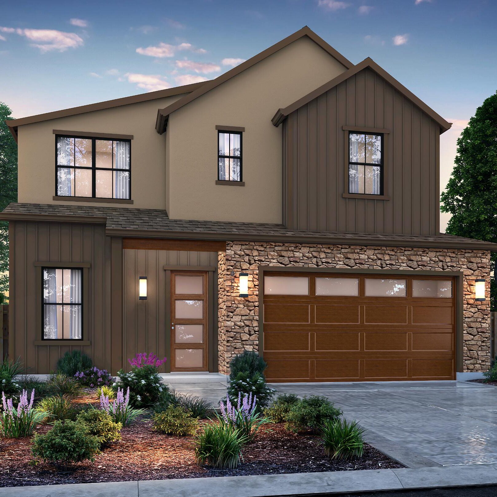A Place to Retreat
Open and bright, the first floor offers a welcoming living space overlooking an oversized terrace. Upstairs, an elegant grand suite and bath, loft, and additional bedrooms create the ideal place to retreat. Options to customize this home include adding a home office, an additional bedroom, or an inviting retreat to the grand suite.
2,302 Sq. Ft. • Two-Story • 3-4 Bedrooms • 2.5-3 Bathrooms • 2 Car Garage
Gallery
View the Photo Tour
Click images to enlarge.
Elevations
Modern Designs. Lasting Impressions.
Floorplans
Tour Sol 2
Crafted with every detail in mind, this home creates a truly beautiful living space down to the last light fixture. Call or email us at 916.270.1015 or soliel@premierhomesca.com. Or visit our sales center located at 8461 Sun View Circle in Granite Bay.


