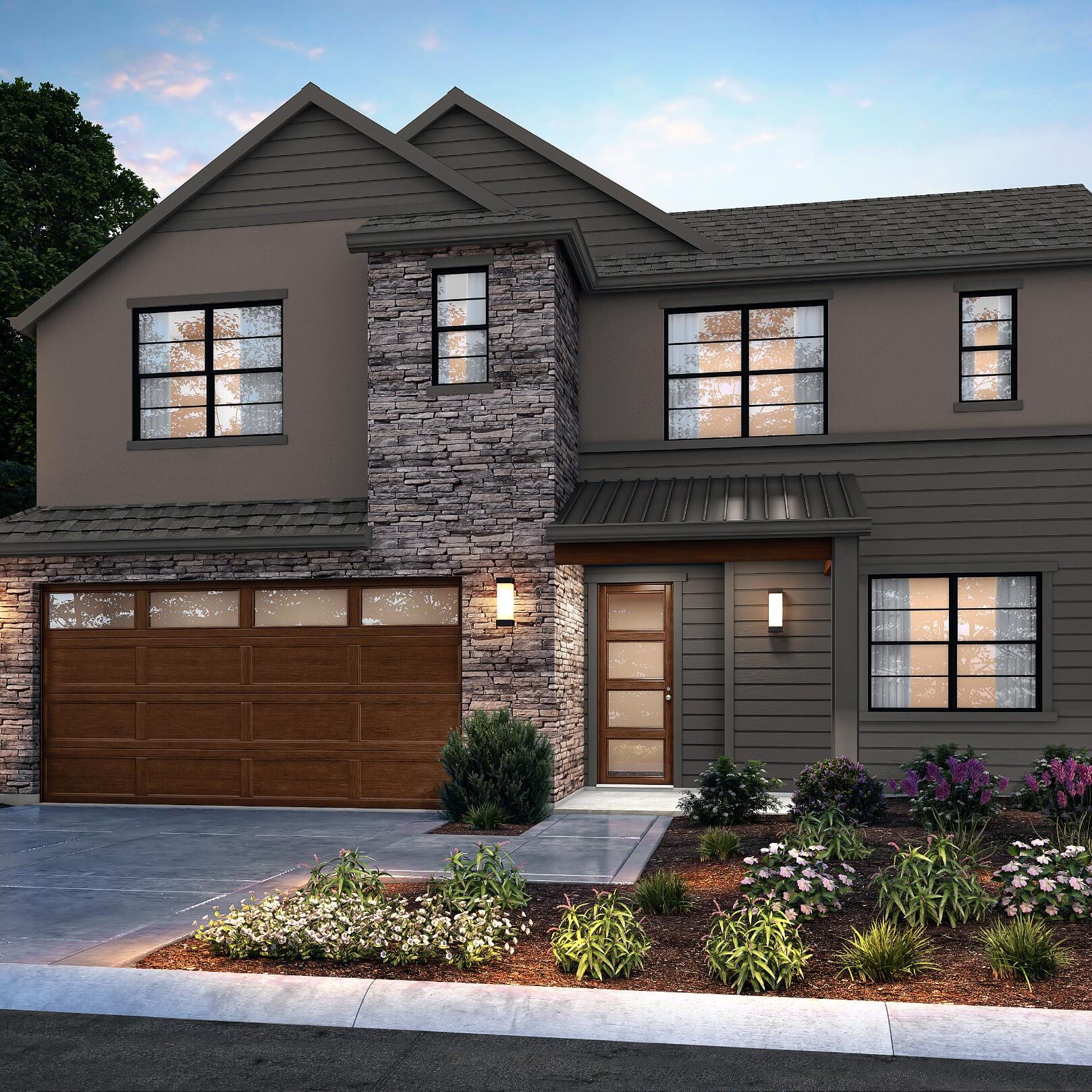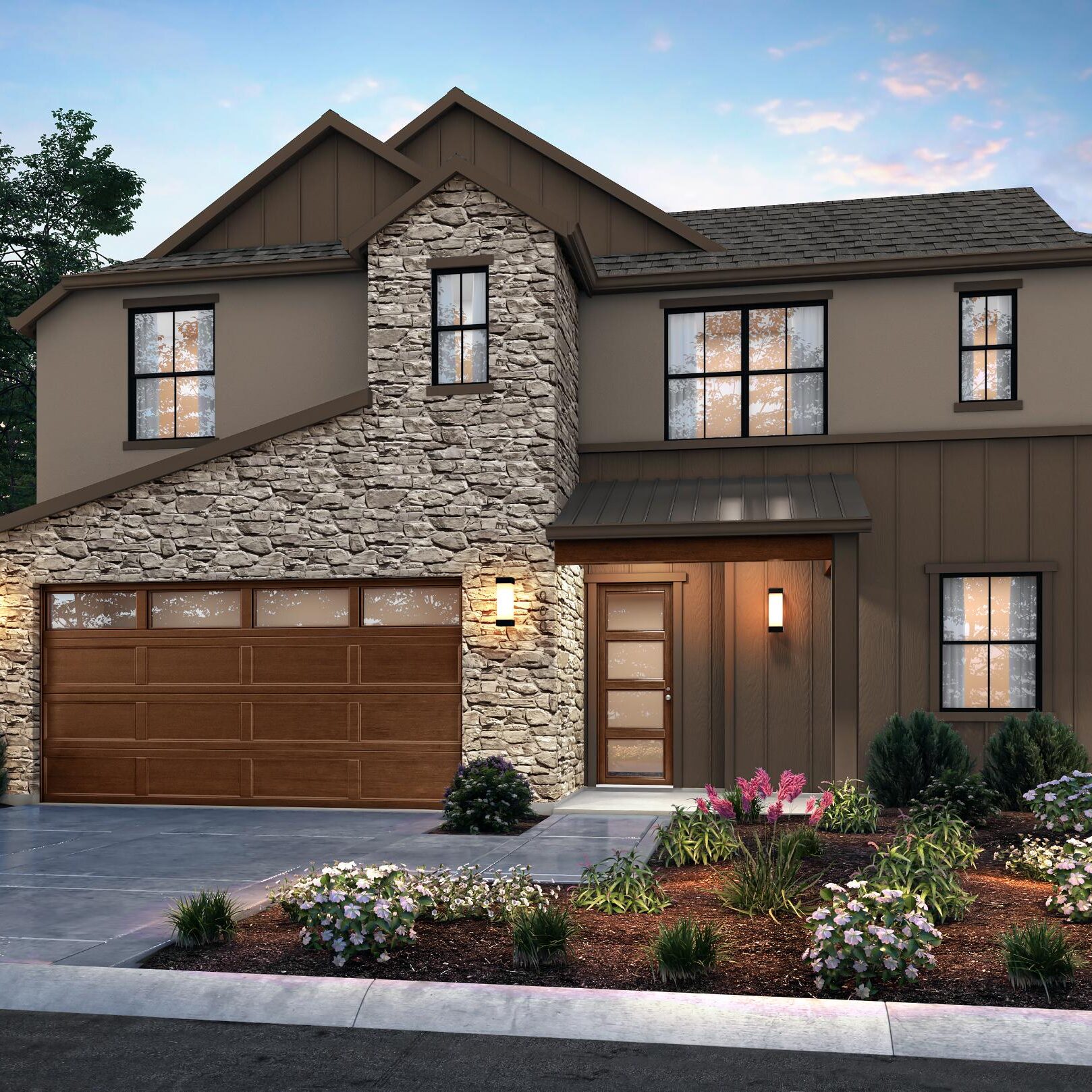Indoor/Outdoor Living
This well-designed two-story home opens into an inviting living, dining and kitchen area with views on all sides of an oversized outdoor terrace. Upstairs the grand suite and bath is set at the back of the home, leaving space for additional bedrooms and a loft. Customize this plan by adding a home office, fourth bedroom, an elevator or extending the loft or grand suite.
2,718 Sq. Ft. • Two-Story • 3-4 Bedrooms • 2.5-3 Bathrooms • 3 Car Garage


