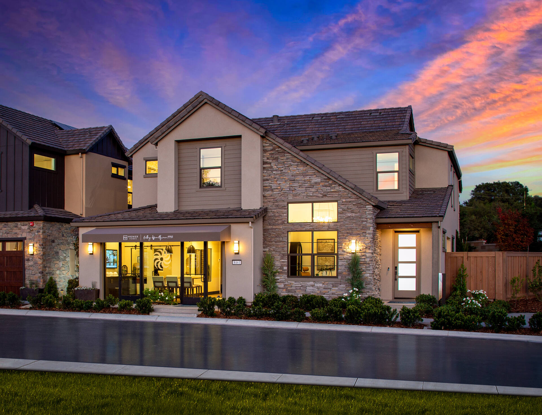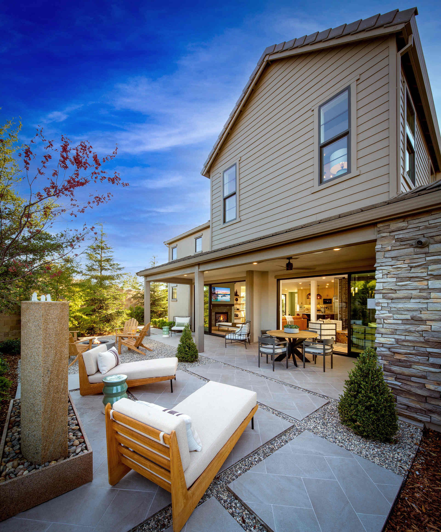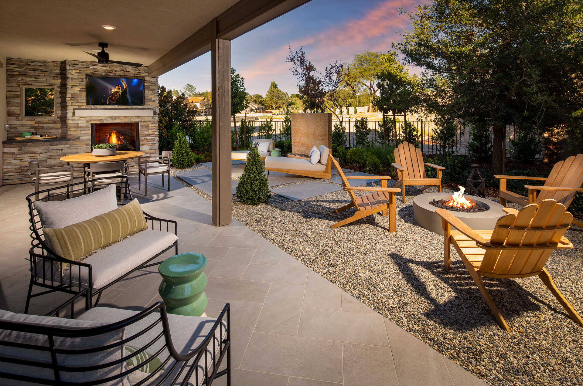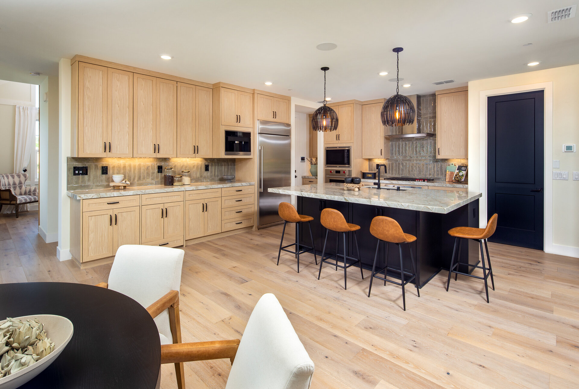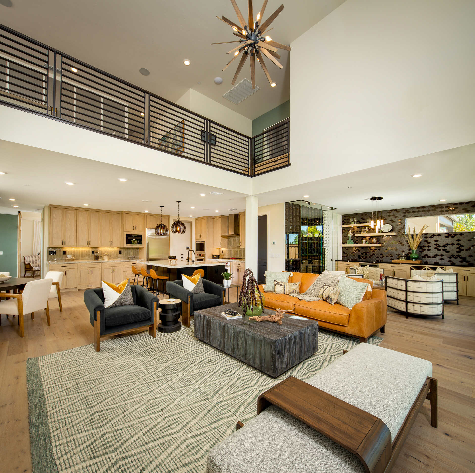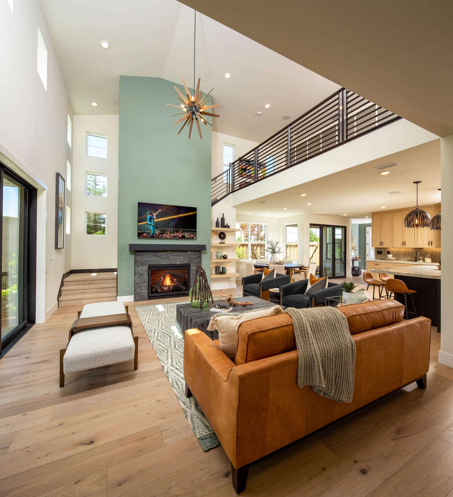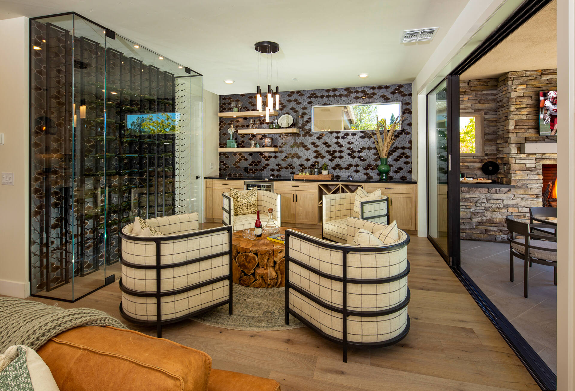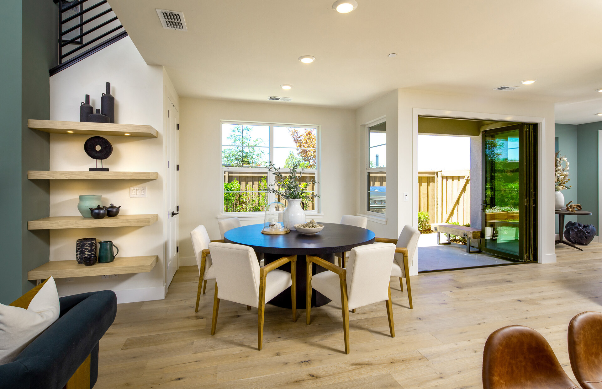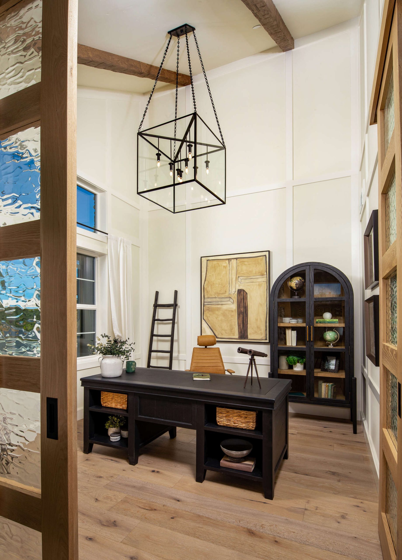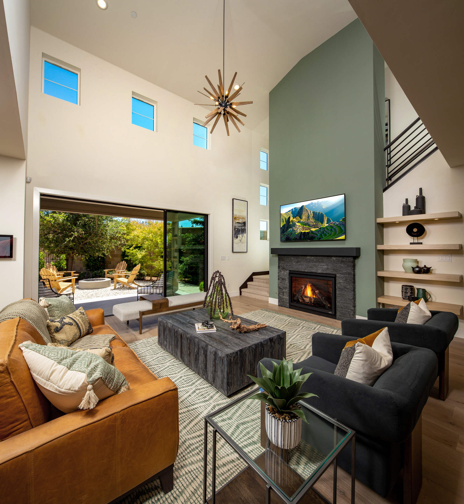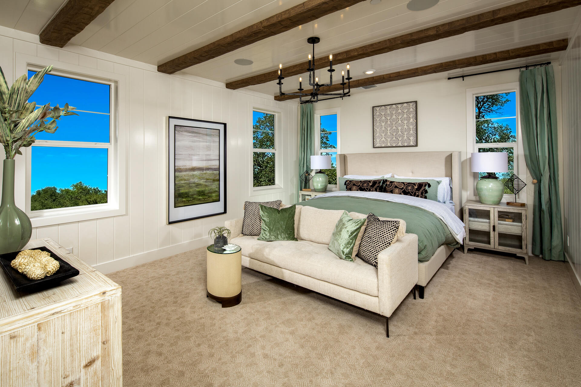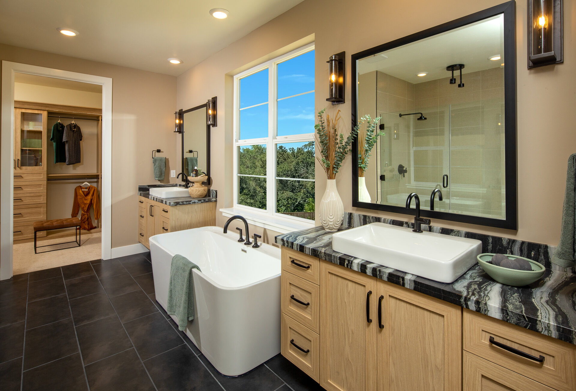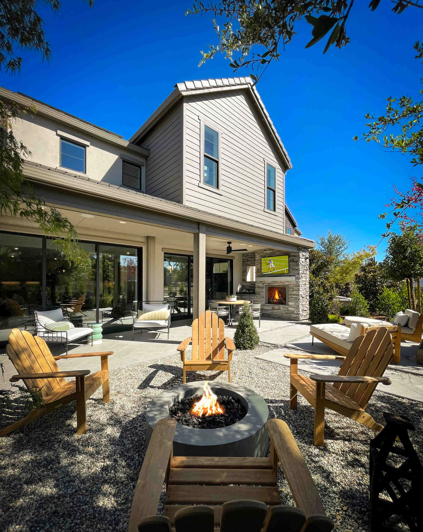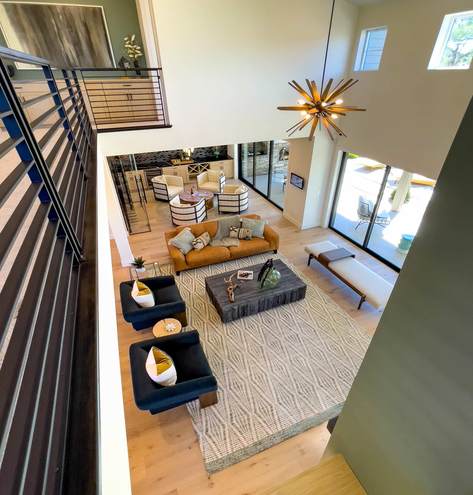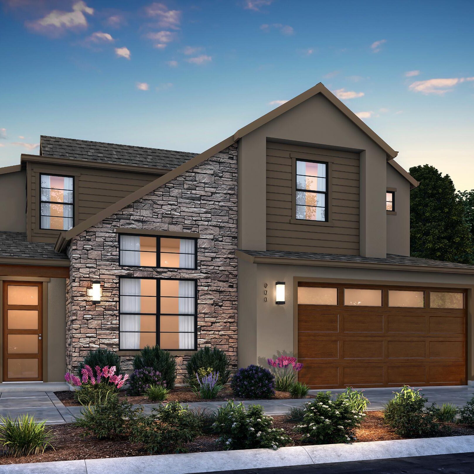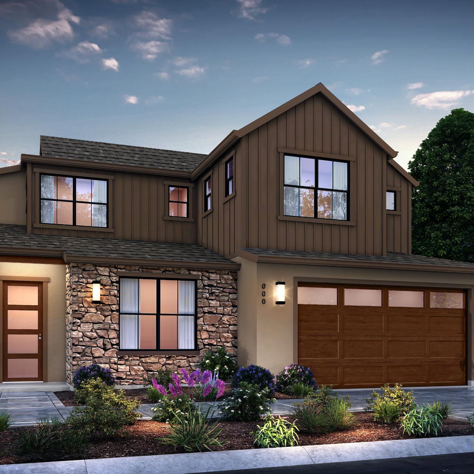2022 North State BIA Award Winner
Volume ceilings, an abundance of natural light, and a large downstairs living space that overlooks the grand terrace are just a few of the highlights offered in this dramatic plan. The second floor features a loft with views of below, an oversized grand suite and bath, and two additional bedrooms. Customize this new home by adding a fourth bedroom, home office, library, elevator, or garage shop area. The SOl 4 was recently recognized by the North State Building Industry Association with several awards including Best Architecture and Best Interior Design.
2,991 Sq. Ft. • Two-Story • 3-4 Bedrooms • 2.5-3.5 Bathrooms • 3 Car Garage
Gallery
View the Photo Tour
Click images to enlarge.
Elevations
Modern Designs. Lasting Impressions.
Floorplans
Tour SOL 4
Crafted with every detail in mind, this home creates a truly beautiful living space down to the last light fixture. Call or email us at 916.270.1015 or soleil@premierhomesca.com. Visit our sales center located at 8461 Sun View Circle, Granite Bay.


