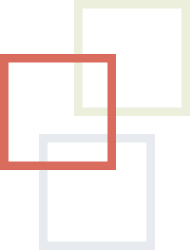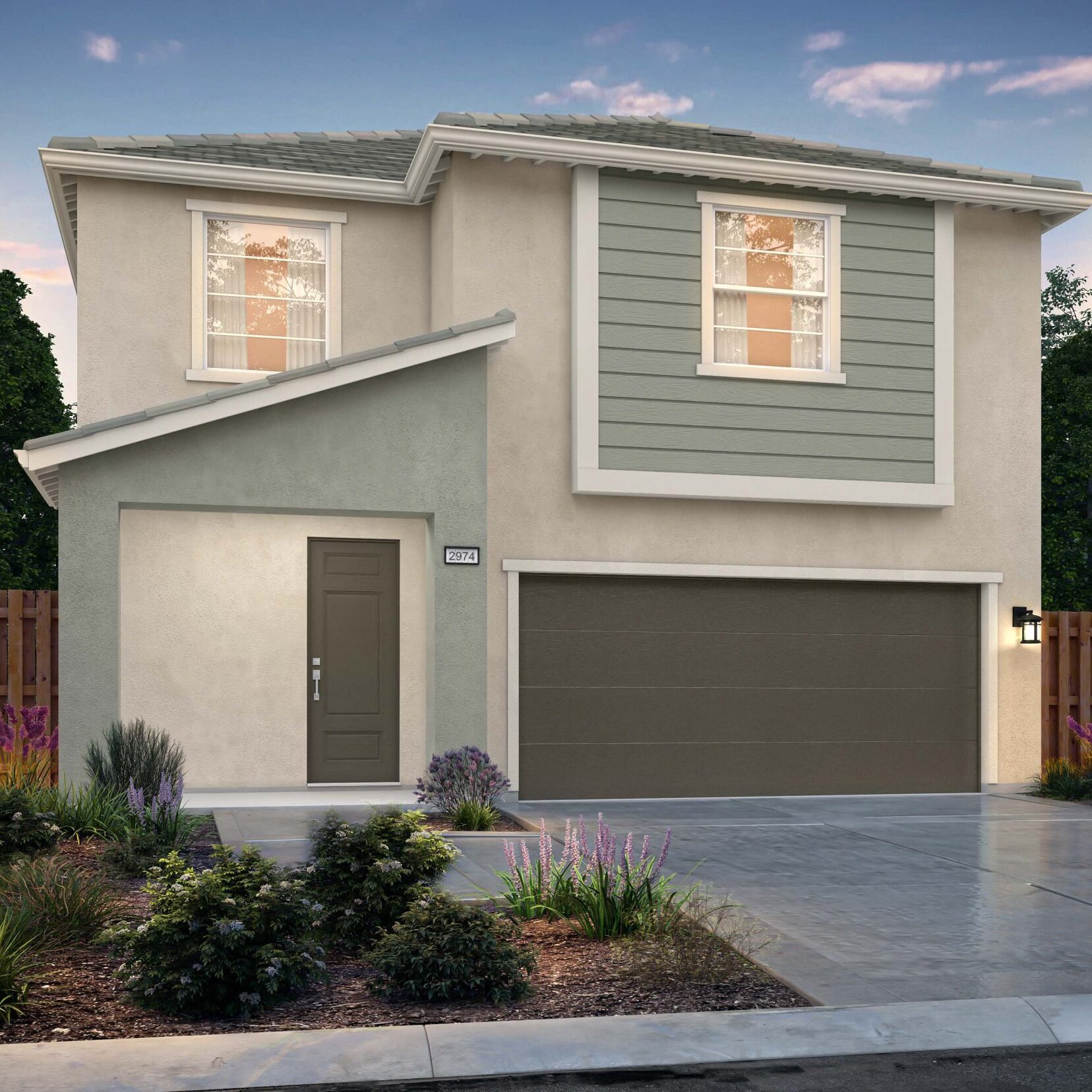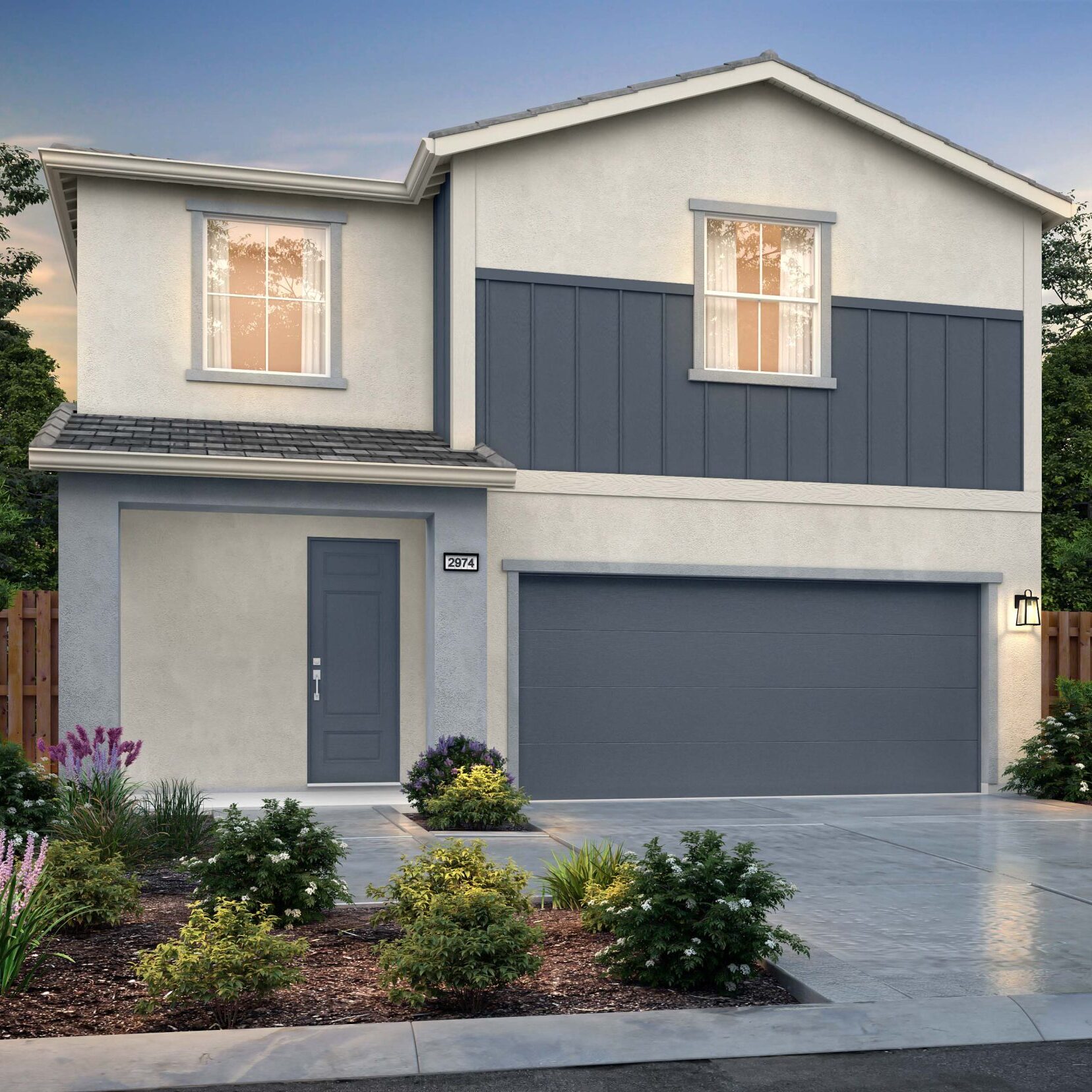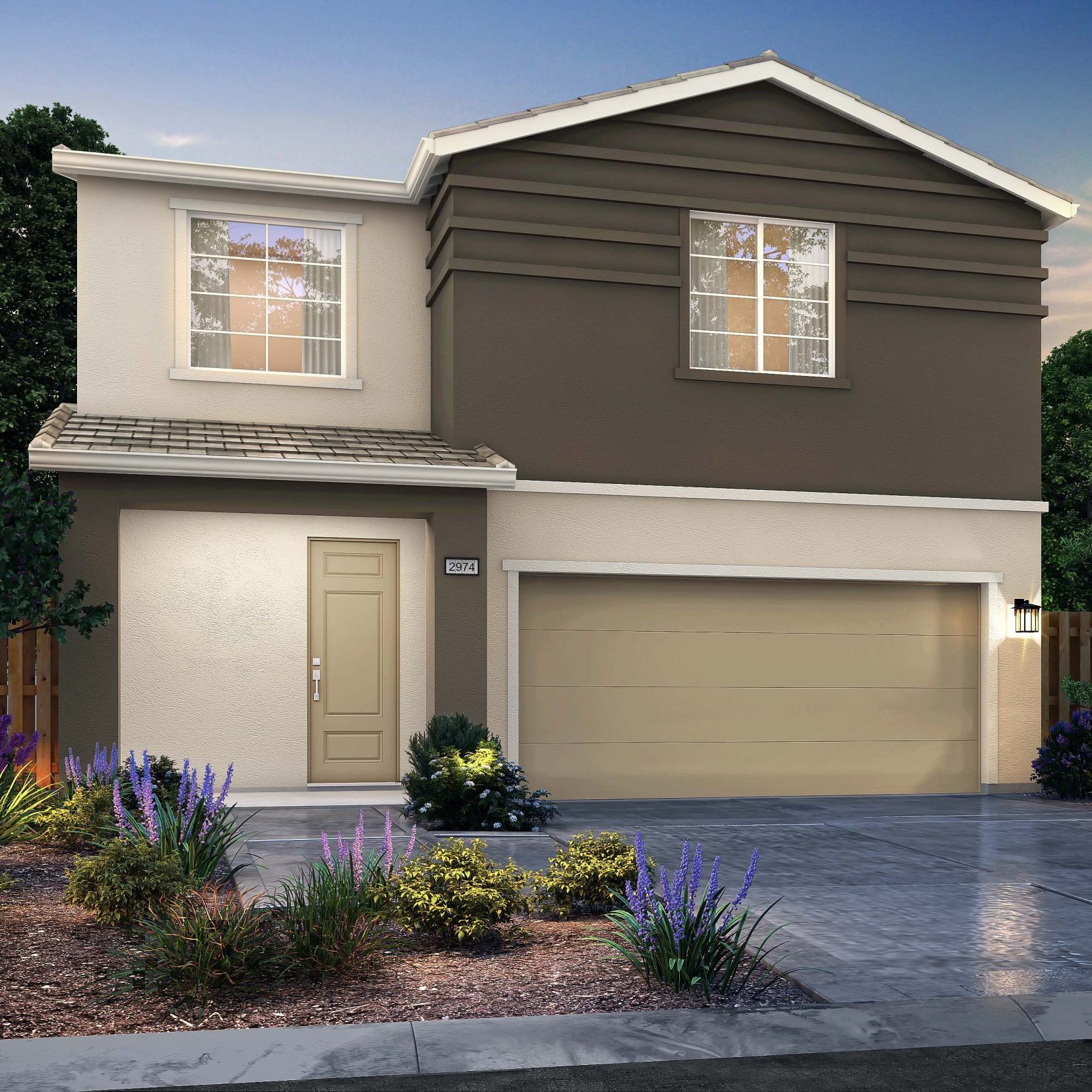Light and Open
This exceptional home design offers all the space you need and more. The first floor features an open-concept dining room, grand room, and kitchen, perfect for daily activities. Upstairs, enjoy a retreat in the grand suite, along with additional bedrooms for guests or family members.
1,572 Sq. Ft. • Two-Story • 3 Bedrooms • 2.5 Bathrooms • 2 Car Garage
Elevations & Flexible Floorplans
Designs to Fit All Lifestyles
Floorplans
Tour the EV1 Plan
Crafted with every detail in mind, this home creates a truly beautiful living space down to the last light fixture.




